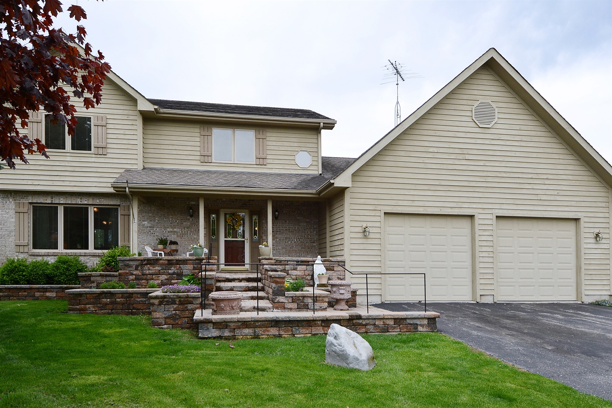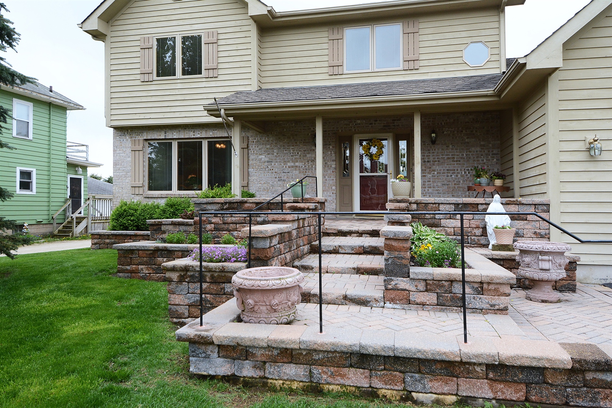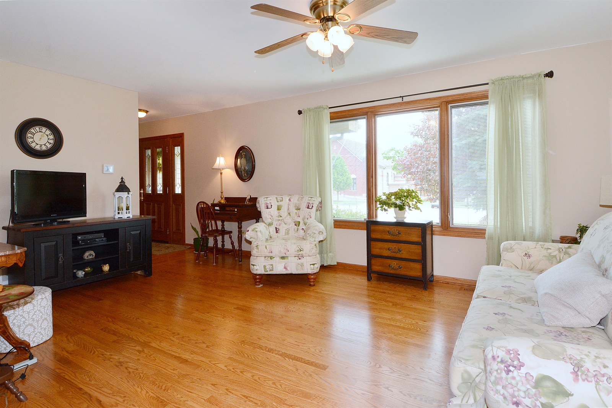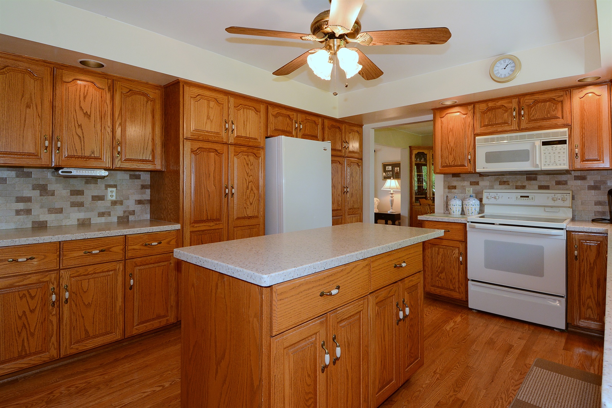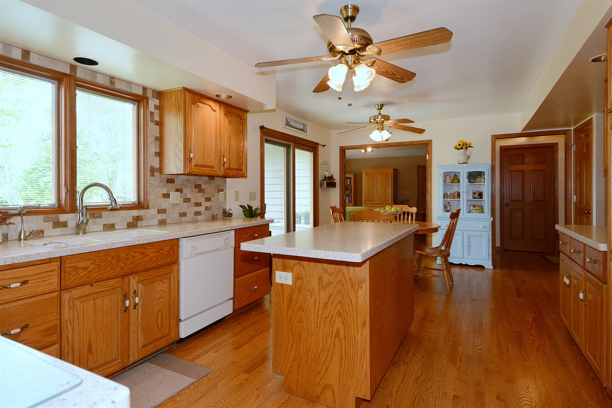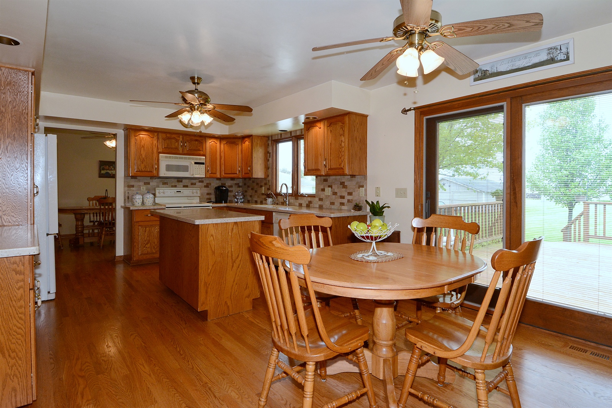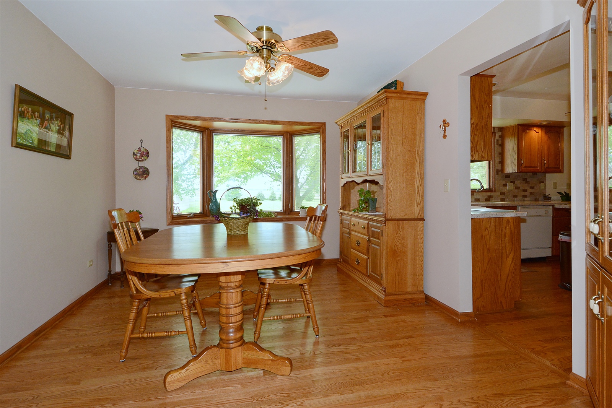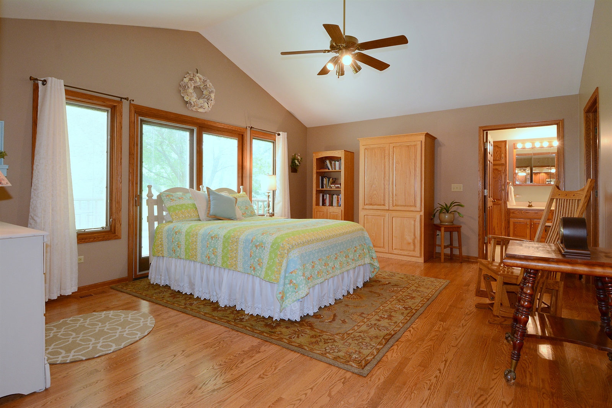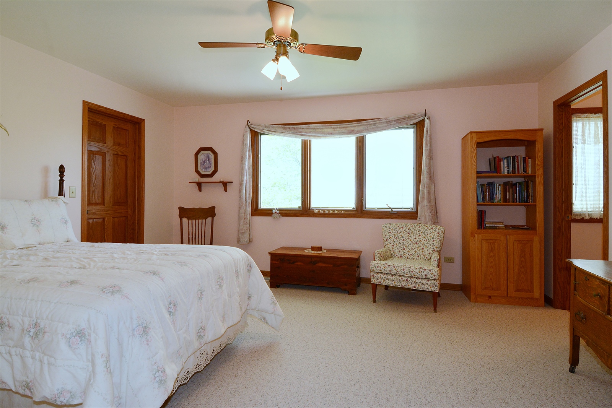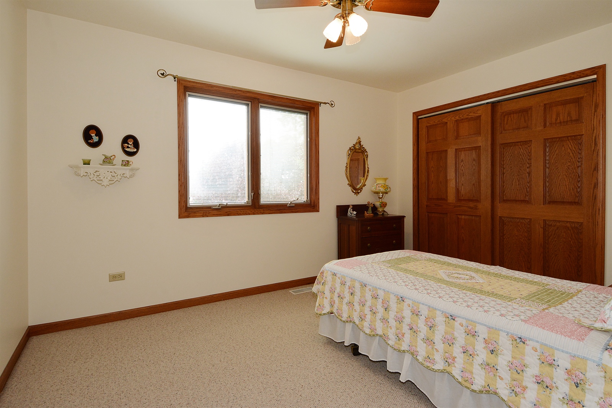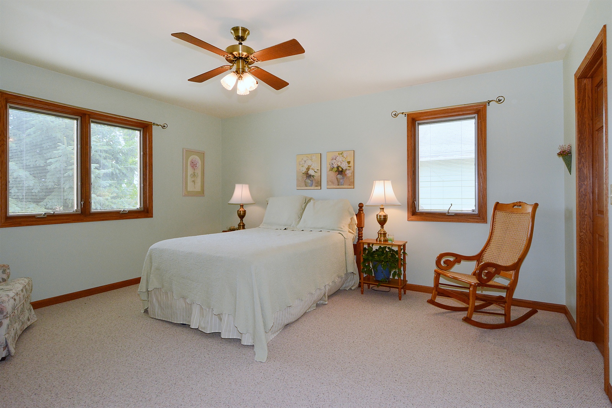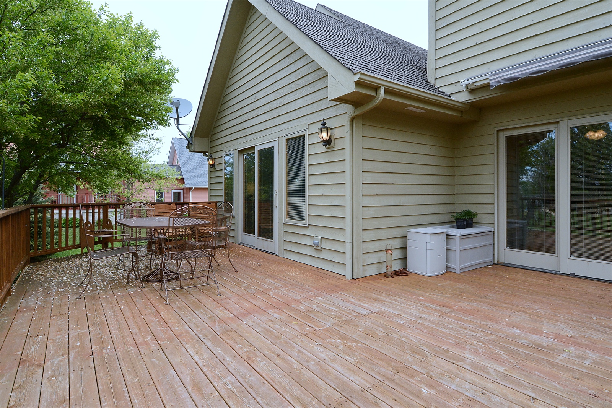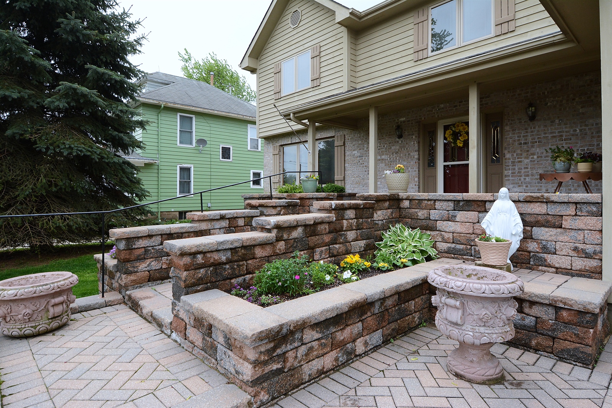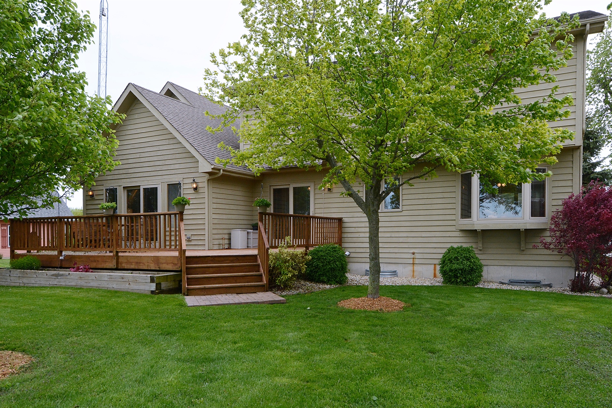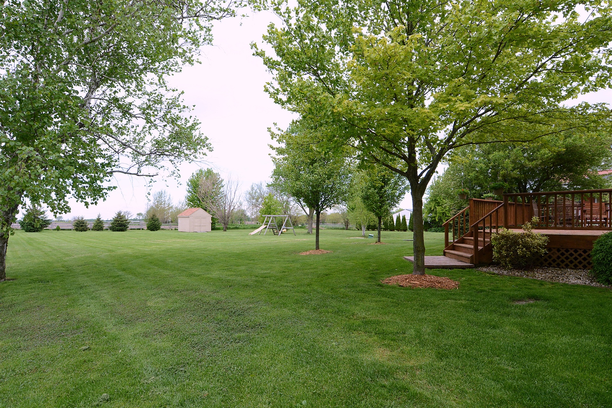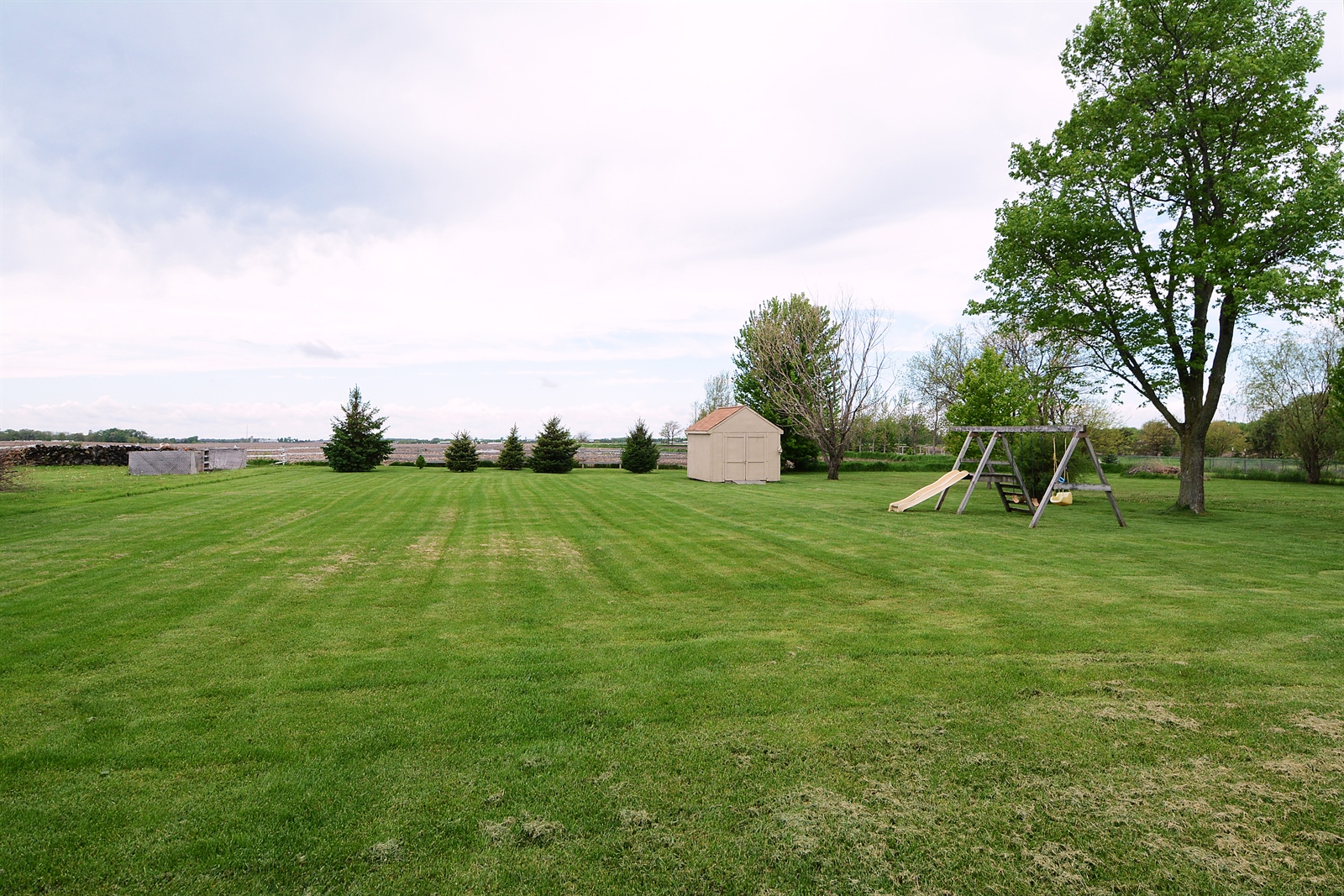Single Family
Quality Brick & Cedar 2 Story with Flexible Floor Plan. Gleaming hardwood floors throughout the 1st Floor. Double door entry to Family Room w/ Cathedral Ceiling, 2nd sliding patio door to deck, walk-in closet, & access to full bath on main floor. 3 BR's upstairs. 2 possible Master suites with private baths and walk-in closets. 1st floor Laundry Room. 1 Full & 1 Half Bath on main level. Formal Dining Room with Bay Window Seat and Formal Living Room w/ picture window. Solid 6-panel oak doors & trim. Pella Windows & Doors w/ built-in blinds. Large eat-in kitchen w/ island, corian counters, all appliances included & sliding door to wrap around deck overlooking expanse of countryside. Finished deep pour basement with 4th BR & 4th Full Bath! Water softener w/ iron curtain & drinking water system to kitchen sink. Shed for extra storage. Big front brick paver covered patio perfect for relaxing on warm summer days. Property ID: 09225443
