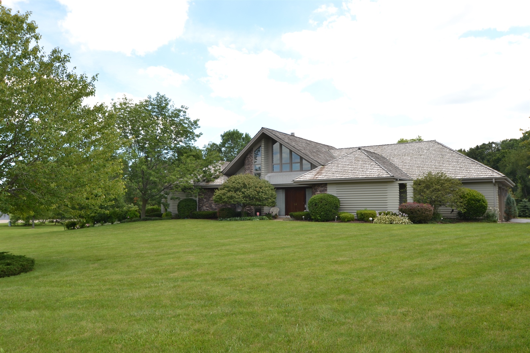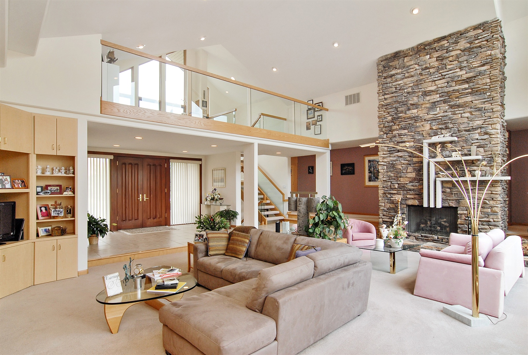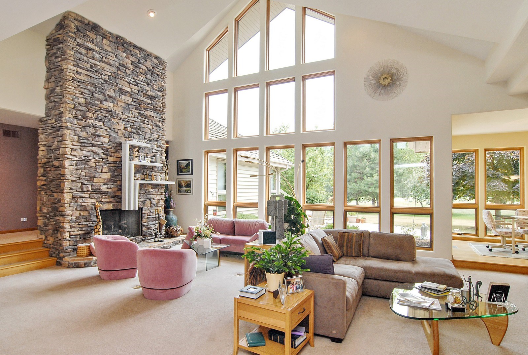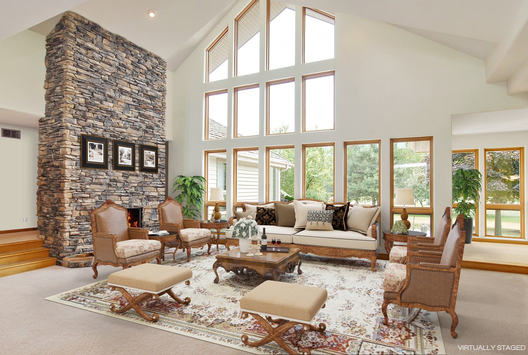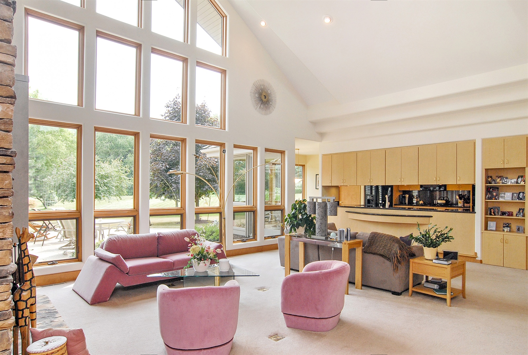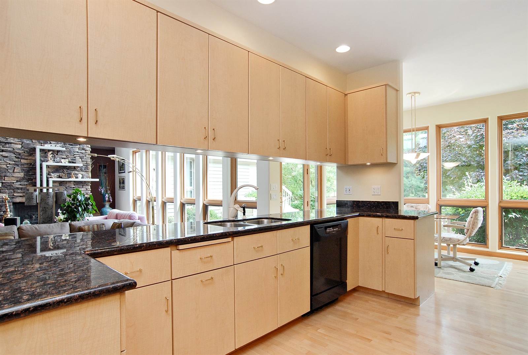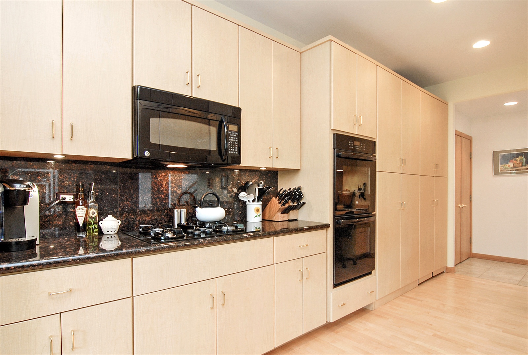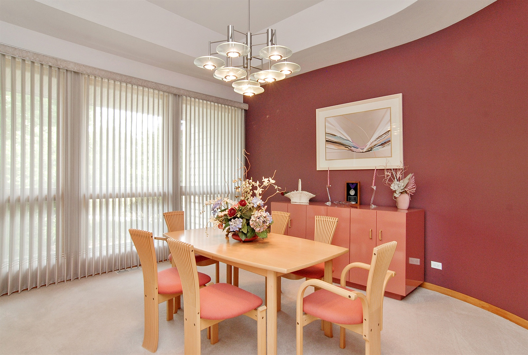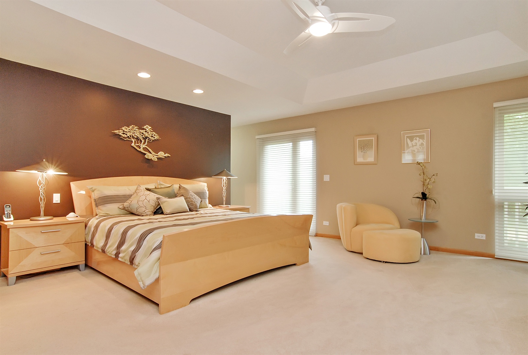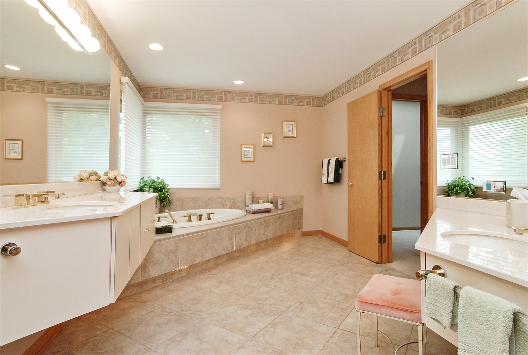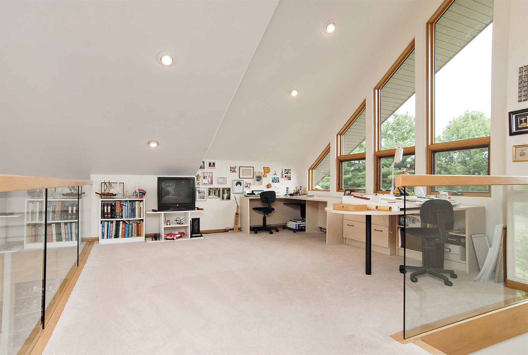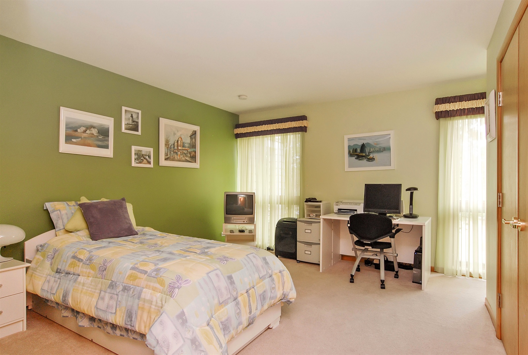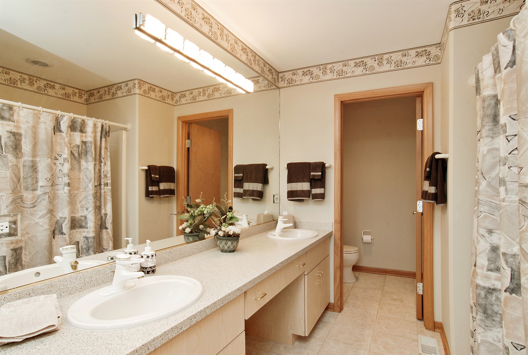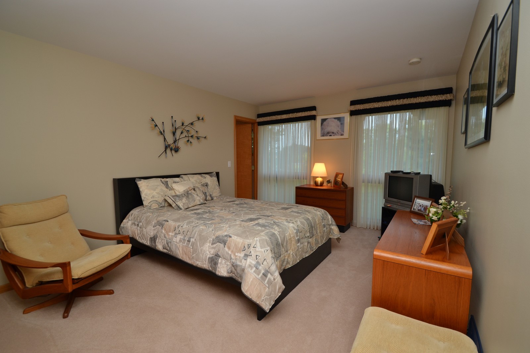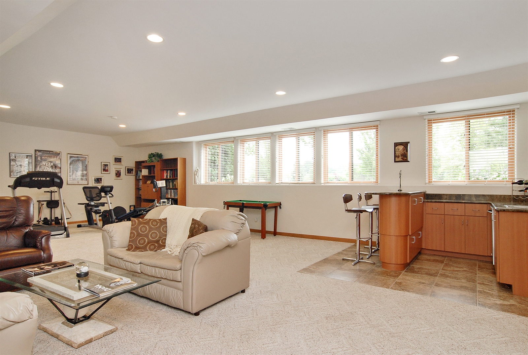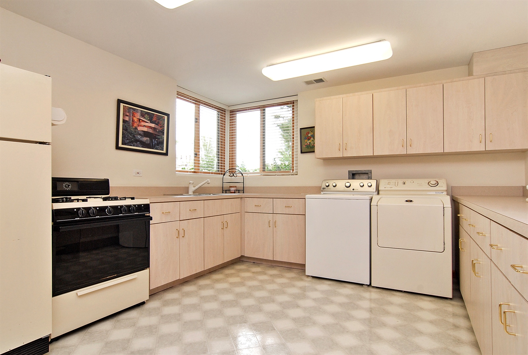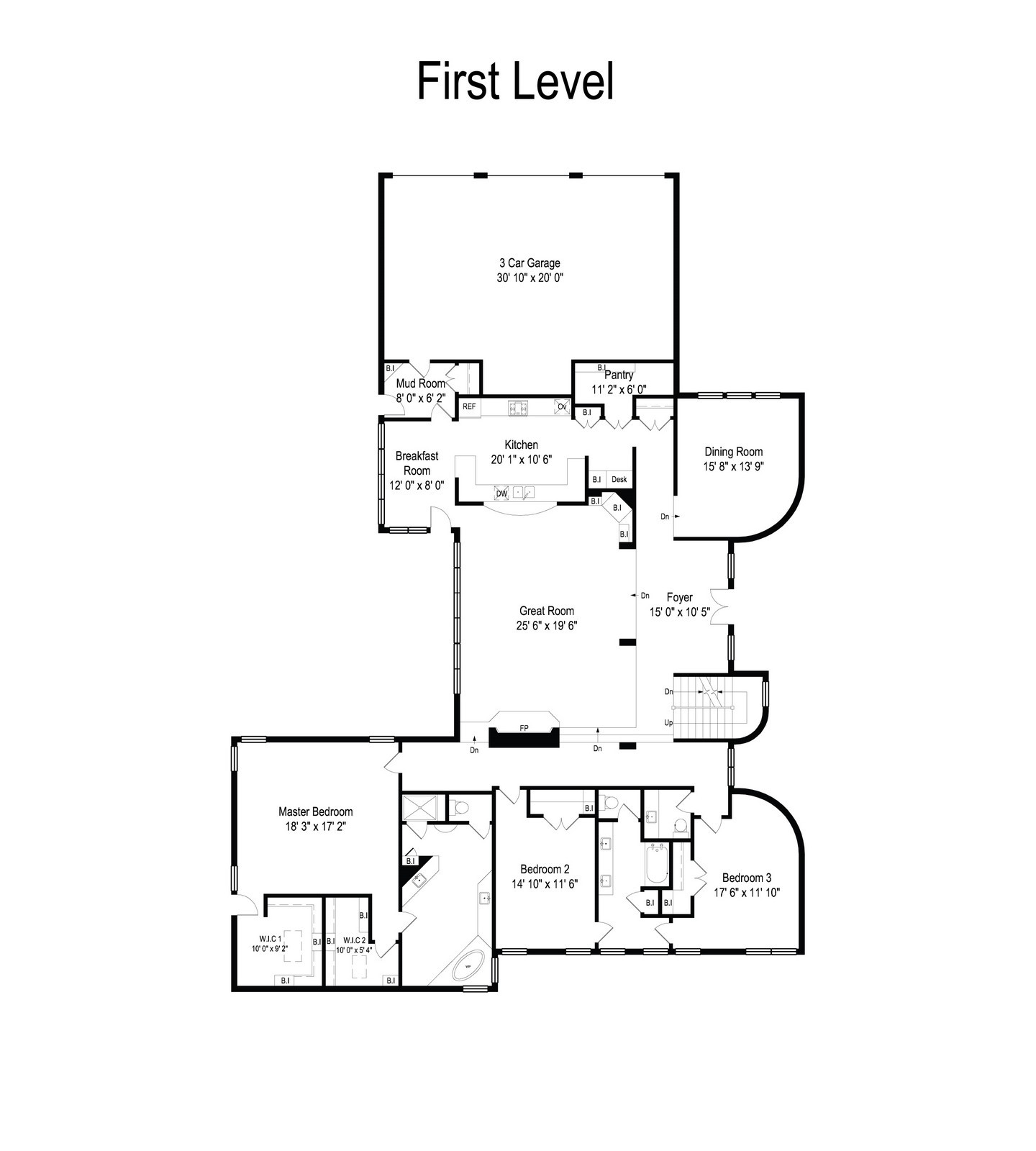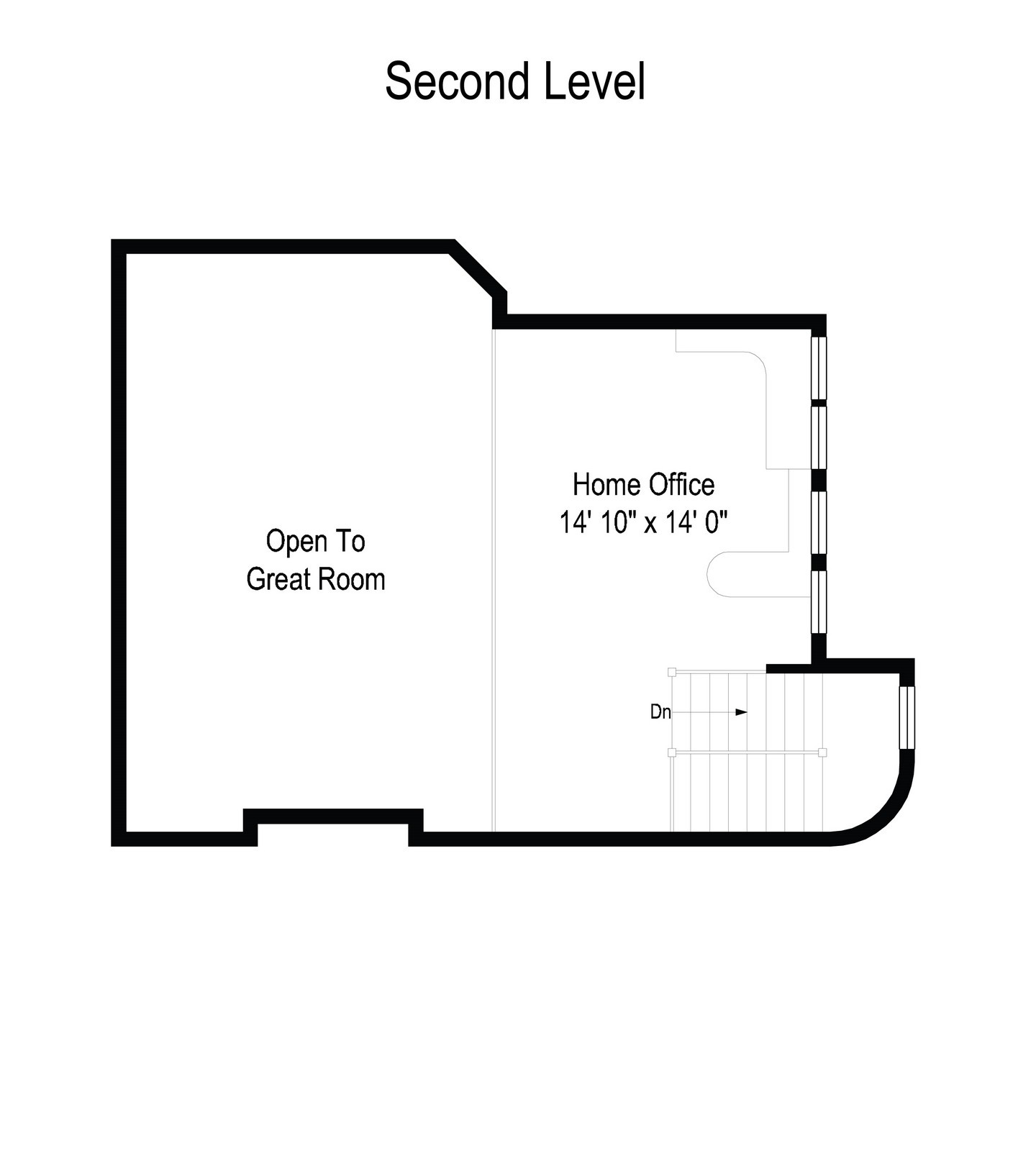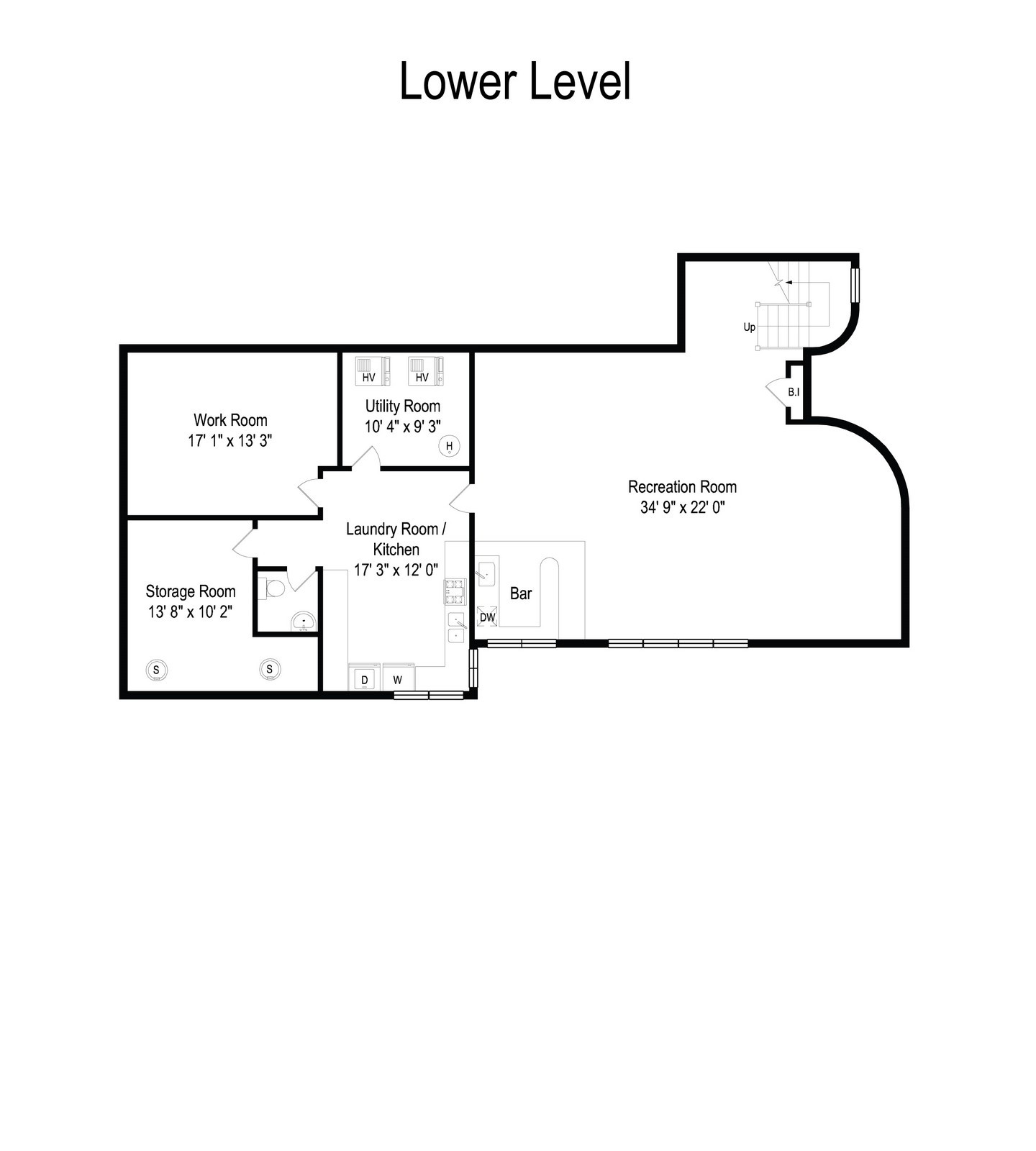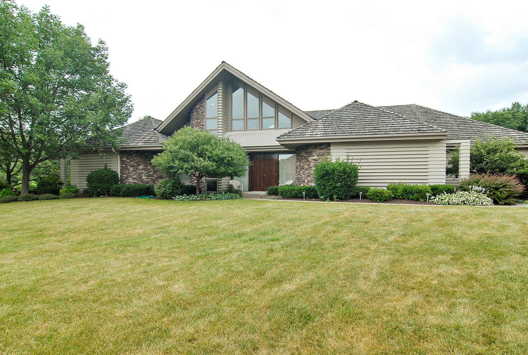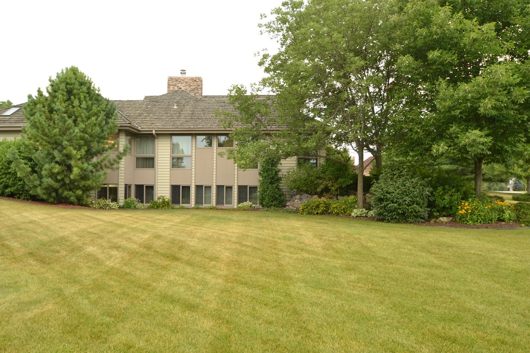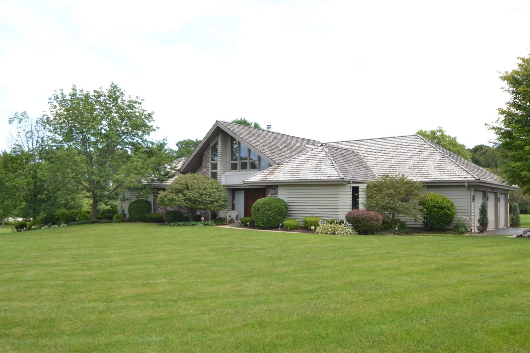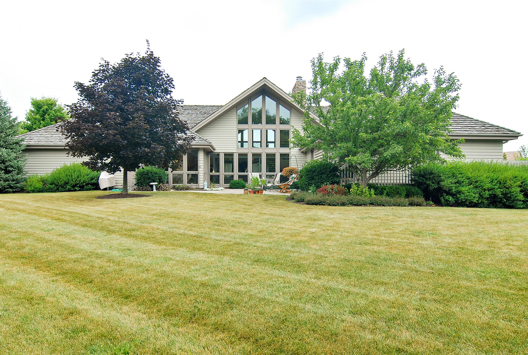Single Family
Amazing architecture with this custom built 1.5 story home on 0.97 acres! Open floor plan with soaring ceilings & wall of windows. Kitchen includes endless cabinets for storage, granite tops, 11x6 walk in pantry & dinette area. Spacious loft with den or office overlooks living room with floor to ceiling fireplace. Formal dining room with curved walls. Master bedroom suite with 2 enormous WICs, luxury bath includes whirlpool tub and separate shower. Master bedroom leads to outdoor deck. English basement consists of family room, workshop, 2nd kitchen, and laundry room. Professional landscaping with inviting patio for entertaining. 3-car side load garage. Property ID: 09138496
Price
$449,900
Beds
3
Baths/Half
2/2
Garages
3
Year Built
1999
Lot Size
0.97
Stories
1.5
Fireplaces
1
Includes
Basement
Basement
